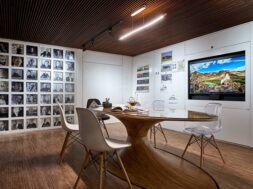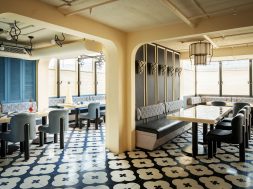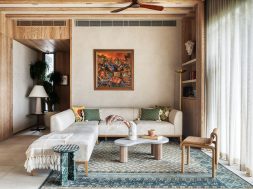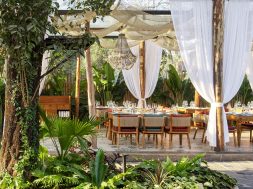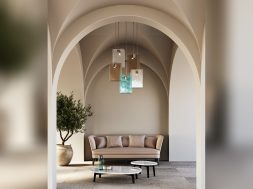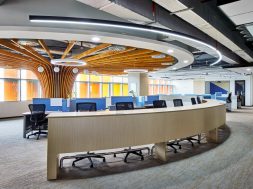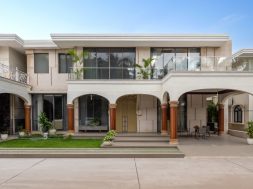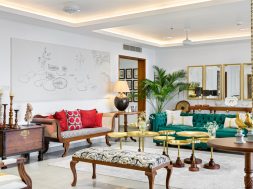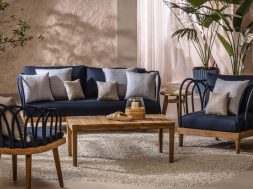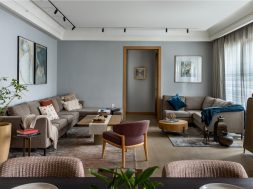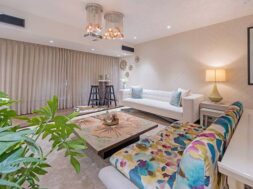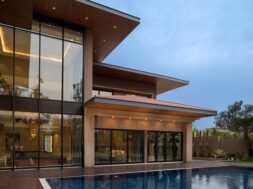
A Contemporary Revival

Restoration projects can be quite tricky since one needs to resurrect the past whilst staying meaningful in the current timeline, Banaji and Associates effortlessly achieve this feat for a project based in Aldona, Goa

The State of Goa offers has been a popular destination for people to escape the city life and embrace the comfort of the pristine beaches and magnificent parties. It is also a place where a lot of people build their second homes. The project in question is based in Aldona, a quaint little town in North Goa. Known for its winding roads and an aura which reflects the bygone era, numerous celebrities have been reported to have built their houses in this village.

Designed by Jamshed and Nirmala Banaji, Partners, Banaji and Associates the architects wanted to preserve the heritage of the existing home and carry out the necessary restorations. At the end of the restoration the 2-BHK home which was dilapidated and poorly planned was converted into a luxury 3-bedroom courtyard villa with swimming pool and modern amenities. This project spread across a 6700 sq. ft. plot clearly reflects the old Portuguese charm which Goa is known for.

“What we had to begin with,” says Jamshed“was a plot with full grown trees, an abandoned well concealed by overgrown shrubbery, undulating land with a dilapidated house. We first started with analysis of the sun path, wind direction and slope of the plot. We studied the material composition of the roofing, walls etc. and made sure that we replicate the systems and details that characterize the structures traditions and skills. The footprints of old walls were thoroughly traced to make sure they blend into the new plan, while strengthening them as the crumbling walls posed a serious challenge to the restoration.”

Reducing carbon footprint through reuse and restoration was not the idea initially but incorporating the strategies for sustainable architecture was something the Jamshed and Nirmala prefer to do in all their projects “Our strategy was to maintain the formwhile changing their shape and size in the restored house,” says Jamshed“Even though the entire house plan was changed an authentic sloping roof was meticulously designed to overcome the harsh Goa monsoon. A traditional high beamed wooden frame was also maintained. The absence of cross ventilation in the existing house was achieved in all rooms through subtle changes in the plan and window positioning. The thick laterite walls and river washed natural stone flooring keeps the villa cool throughout the year.”

The beauty of this house is that although this is a single level house there are 8 segregated which was accomplished through meticulous planning. The large entrance verandah (Balcao) synonymous with Goan heritage homes is a prelude to the voluminous living room with a high wood frame roof. The living as the central element, binds the house to the rest of the spaces including the quaint attic accessed by a spiral metal staircase and used as a study room. Then there are three bedrooms interspersed with the landscape on all sides along with private balcony.

The kitchen, utility and powder room are tucked away from the direct view of the living room. A private courtyard with its inherited laterite stone walled well is the surprise element in this house and can be easily accessed from both the living room and kitchen where you can relax and indulge.The indoor spaces seamlessly flow into the lush green outdoor landscaped spaces this serenity extends as you move outdoors towards a plunge pool set amidst the garden landscape.

The grey, brown and white colour palette adds to the charm of this project. It isinterspersed with highlights of colors like laterite exposed walls, greenery from the landscape and the bright fabric furnishings. Sunlight streams into the house throughout the day through large French doors and windows. Post sunset a myriad of hanging lamps and wall scones in the house emit a beautiful glow of warm yellow light.

The interiors are a fusion of old ancestral furniture and a collection of paintings and rugs. Many of the furniture pieces and lights were repurposed with new materials like brass, mirrors and fabric. Simple solid colored fabric are used as drapes in the house. Large openings in the bathrooms are embellished with traditional lace curtains. Overall, the house is a mélange of interior accessories that were custom designed.

Restoration projects are not easy, in executing this project successfully, Banaji and Associates have struck a fine balance between comfort and sustainability and ensured that the contrasting additions not only impress but also respond to the prior history in a unique manner.
