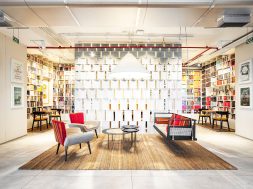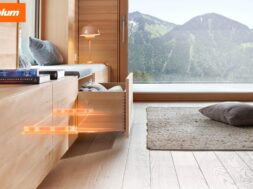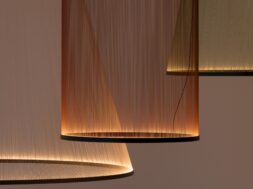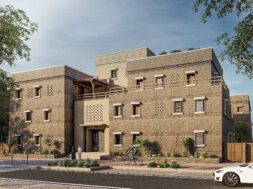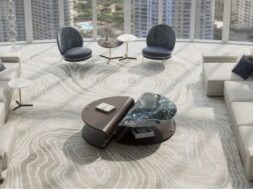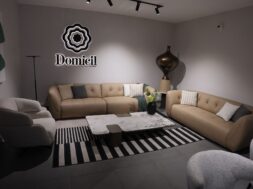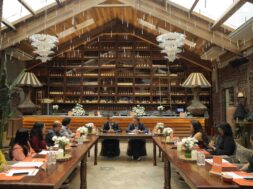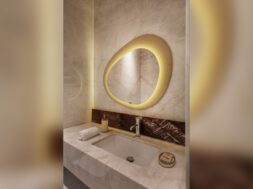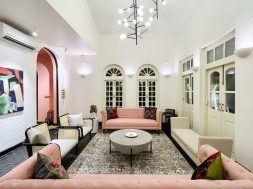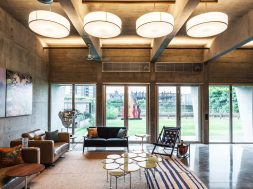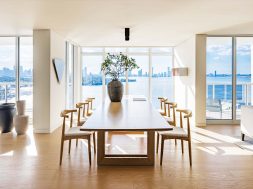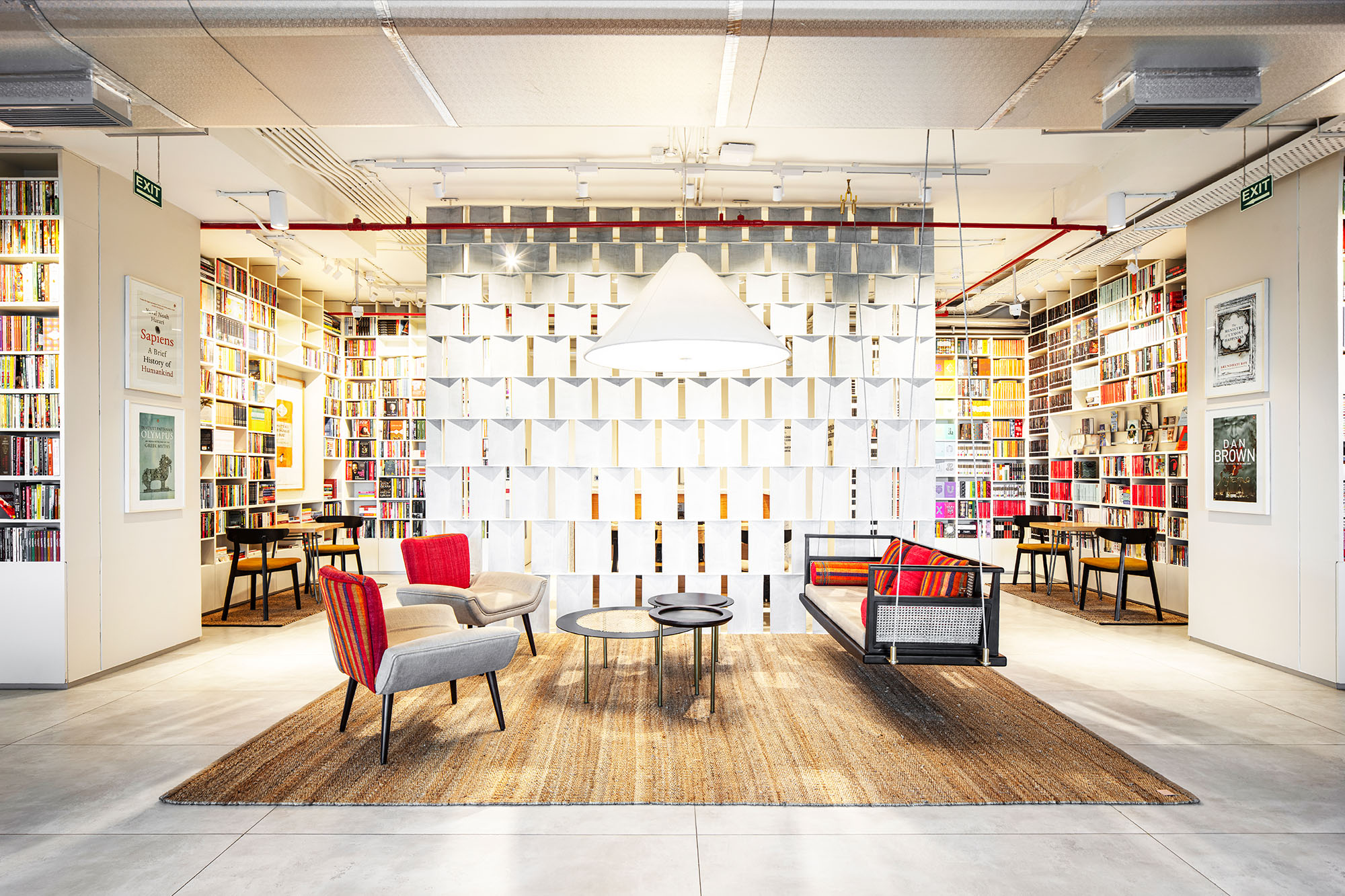
A collaborative workplace for storytelling
“The new office space reflects our dedication to promoting innovation and teamwork in a mixed-use workplace. The setting is motivating and vibrant, thanks to the design, which strengthens our storytelling culture and incorporates our brand’s identity into every corner and crook.”—SJK Architects.
Penguin Random House is a recognised publishing house with a long history spanning over a century. Their new office headquarters in Gurugram, designed by Roshni Kshirsagar, Shimul Javeri Kadri, Tanvi Namjoshi, and Anshita Hinduja of SJK Architects, resonates with the changing nature of work settings. The design facilitates significant discussion and collaboration in a post-pandemic workspace, which aligns with the company’s shift from an office-first to a hybrid work structure.
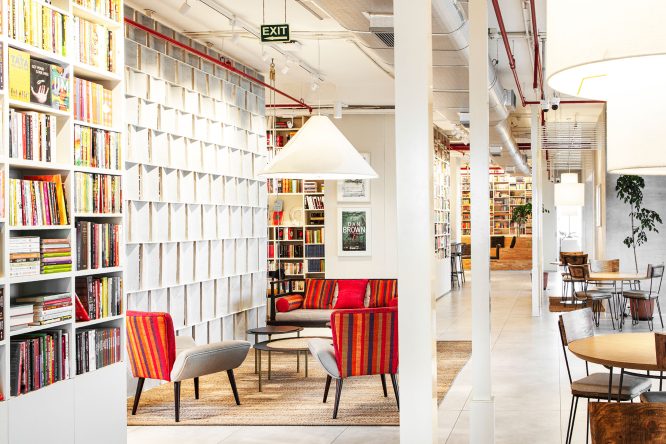
A collaborative workplace for storytelling
The centre of the workplace comprises three common areas (courtyards) connected by walkways (streets). These groups allow for a variety of seating configurations and big group work styles. With a combination of round-table and lounge seating patterns, the eastern and central clusters, which denote the office, resemble living rooms for storytellers. Conversely, the western cluster features a coffee shop and an amphitheatre for large team get-togethers.
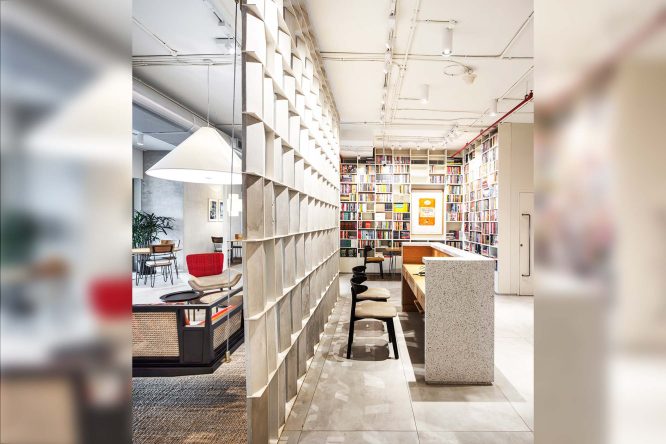
Individual workstations, meeting spaces, and cabins are grouped strategically around these clusters to create a friendly ambience. The corridor’s terrace seating serves as a public gathering place for two people per pod, converting the spacious hallway into a small, winding street. The north, east, and west provide plenty of natural light to each space. The smaller cabins can be transformed into conference rooms as necessary, breaking away from the typical pattern even though the workplaces are primarily meant to serve as solitary and formal workspaces for creative and non-creative teams.
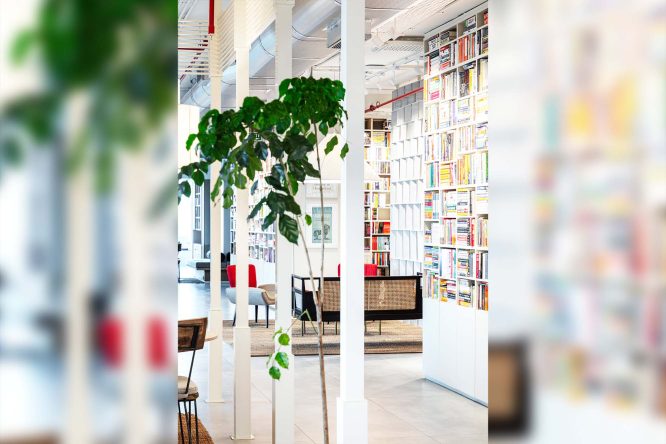
These adaptable areas let users select their favourite environments for activities, like intense work, leisurely conversations with writers, or quick catch-ups over coffee. As a result, users are encouraged to customise their workspaces, creating an environment favourable for innovative productivity.
Integrating the brand’s identity throughout areas
The floors and walls are finished in muted tones of grey and white, adhering to a restrained colour scheme. To provide hints of the brand’s history and foster a feeling of community, the architects collaborated with the Penguin Random House team to carefully place themed artwork throughout the office, including framed book jackets. The scattered green areas and artwork give life to the otherwise subdued colour scheme.
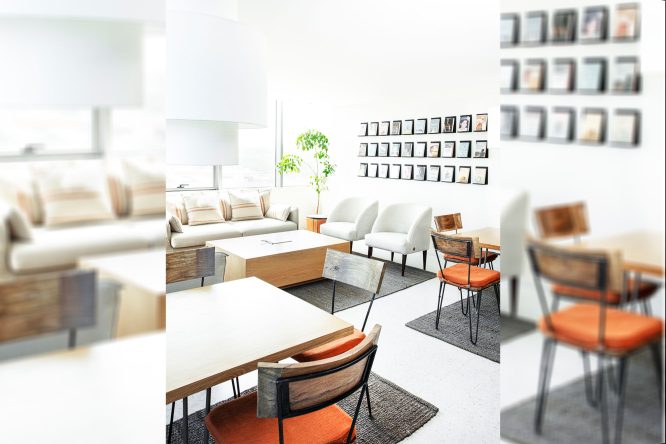
The architects created a handcrafted cement screen that resembled books to discreetly introduce the business identification into the areas rather than using the company’s name and logo. The screen, which serves as the reception’s backdrop and the perfect entryway to a bookstore’s imaginative and cooperative working space, is decorated with penguin-shaped designs engraved into its central row.
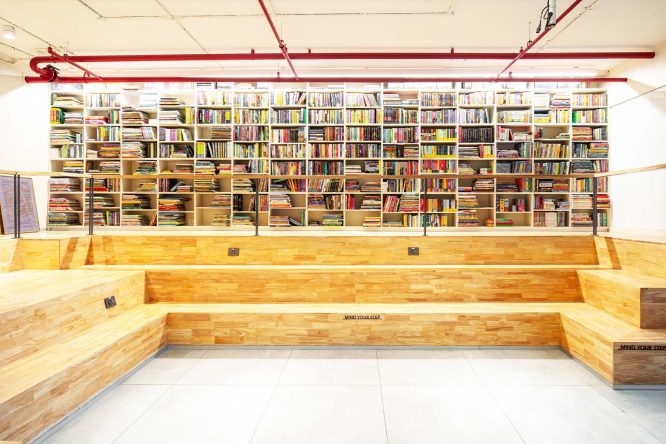
The core of the design is a smooth arrangement that transforms into various working possibilities inside the same area, resulting in an office environment that is genuinely collaborative in spirit and appearance.
For more details, visit: https://www.sjkarchitects.com/
