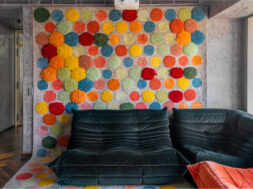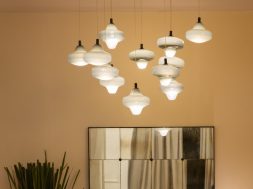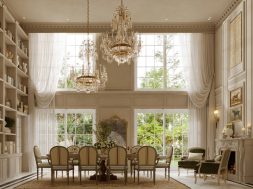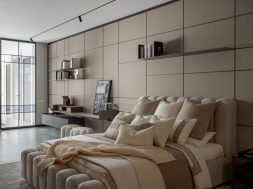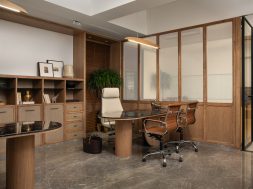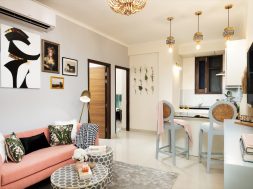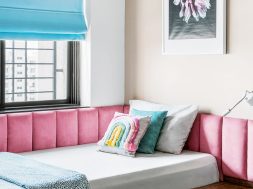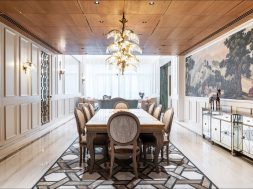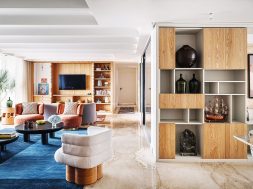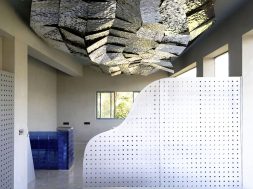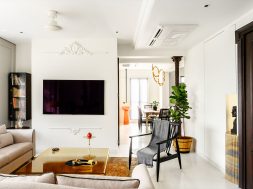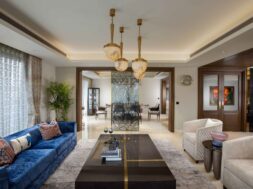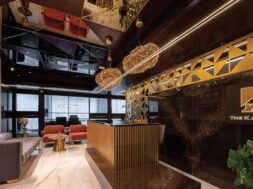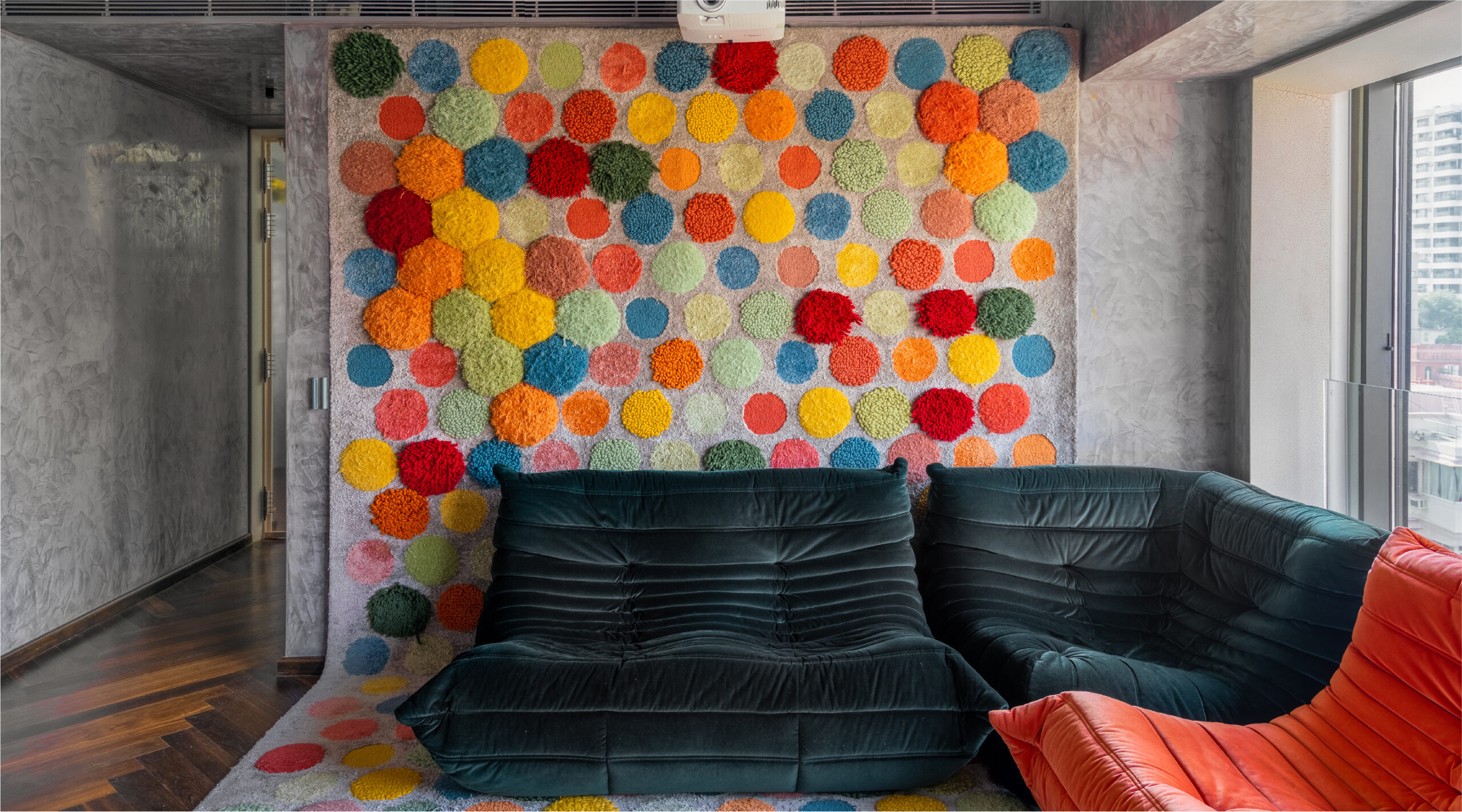
A captivating escape into luxury and artistry
“Immerse yourself in The Dream Project, where luxury meets artistry, and every detail is crafted to captivate your senses and fulfil your aspirations.” – Karan Desai – Founder & Principal Architect, Karan Desai Studio Architecture + Design
Nestled amidst the serene landscapes of Walkeshwar, The Dream Project is a mesmerising creation by designer Karan Desai. Spanning 2,500 sq. ft, this duplex home embodies his client’s dreams, offering an enchanting living experience.
The Dream Project exudes an air of elegance and uniqueness from the moment you step inside. The entrance door, enveloped in Lobby Valley marble, seamlessly blends into the surroundings with no handles or keyholes. Instead, an e-key finger lock operates the door, adding a touch of modernity to the space.
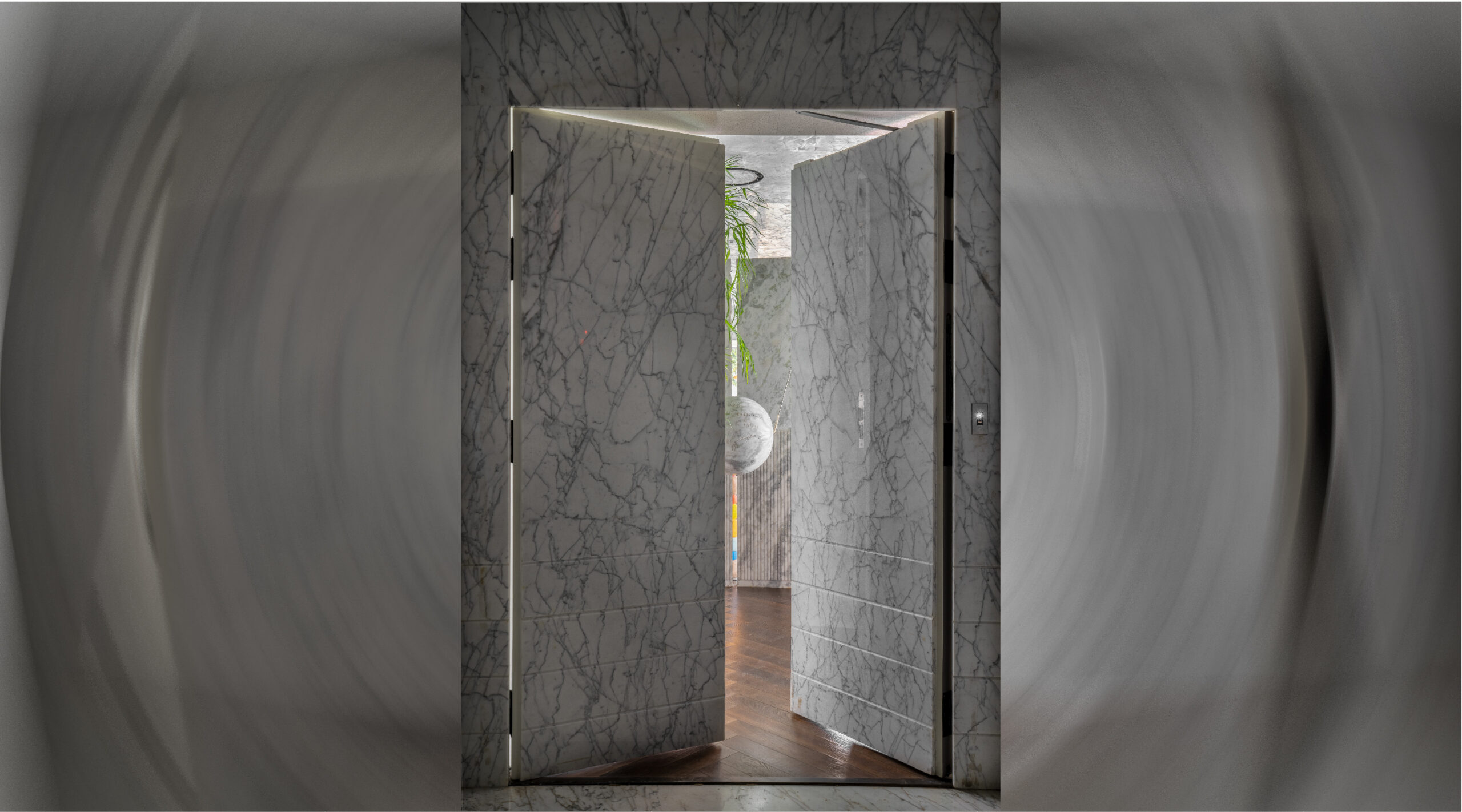
As you enter the foyer, you are greeted by a captivating marble installation screen, separating you from the rest of the house. A floating solid marble sphere adorned with a divine message of inner bliss adds a spiritual touch to the ambience.
The living room of The Dream Project is a testament to the designer’s unconventional approach. Contrary to expectations, smoked wood flooring, customised from HAVWOODS UK, creates a warm and inviting atmosphere. Stucco-finished walls seamlessly blend into the ceiling, reflecting the hues of the ocean when touched by sunlight.
Every detail of The Dream Project has been thoughtfully considered. Invisible speakers integrated into the ceiling enhance the functionality of the living room. At the same time, a six-meter-wide automated window, imported from SUNROOM, Italy, adds a touch of luxury and innovation.

Behind the Bubble Couch by Roche Bobois stands a striking resin door designed by Karan Desai. The dining area features a limited-edition Murano glass dining table, curated with Ligne Roset Dining chairs and complemented by architectural lighting by Flos.
The terrace balcony is a true oasis of tranquillity. An Orange Tree and a repainted old fibre idol statue add a nostalgic touch to the space. Vondom furniture pieces illuminate the balcony, creating a captivating atmosphere that separates The Dream Project.
The Den is a versatile space that transitions effortlessly from a home theatre setup with Togo Loungers from Ligne Roset to a bedroom with a hidden Murphy bed. A specially designed wall-to-floor carpet combines art and carpet, creating a harmonious and inviting space.
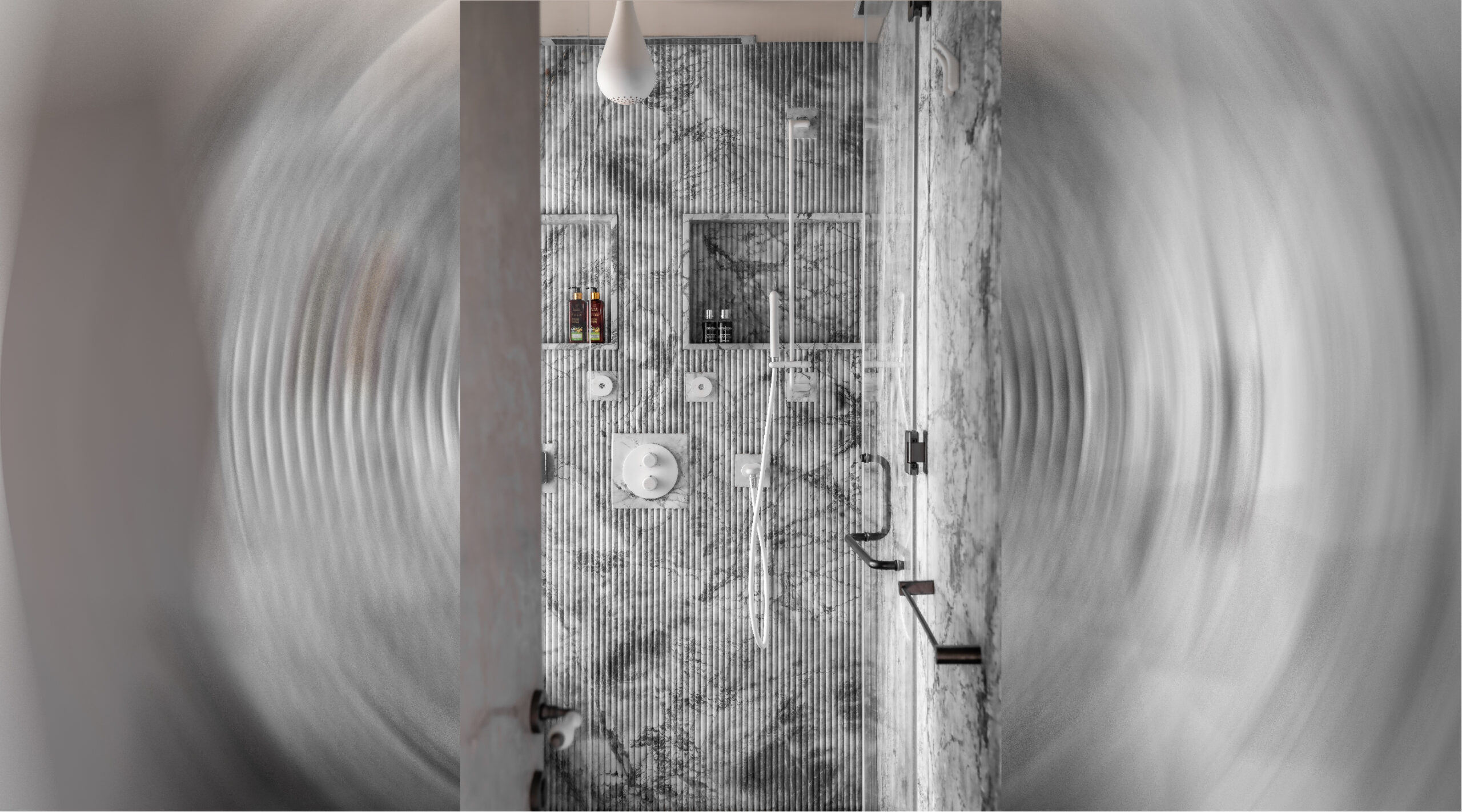
As you ascend the staircase, a curved Barisal wall creates an illusion of infinity, symbolising the bridging of personalities. The cantilevered staircase, coated with liquid copper on metal sheets, spirals like a copper-coloured installation, offering a unique and thought-provoking experience.
The upper level of The Dream Project embraces a lighter and neutral palette, highlighting the luxurious materials and exquisite details. Italian marble runs through the door frames and into the bathrooms, creating a monolithic appearance that exudes sophistication.
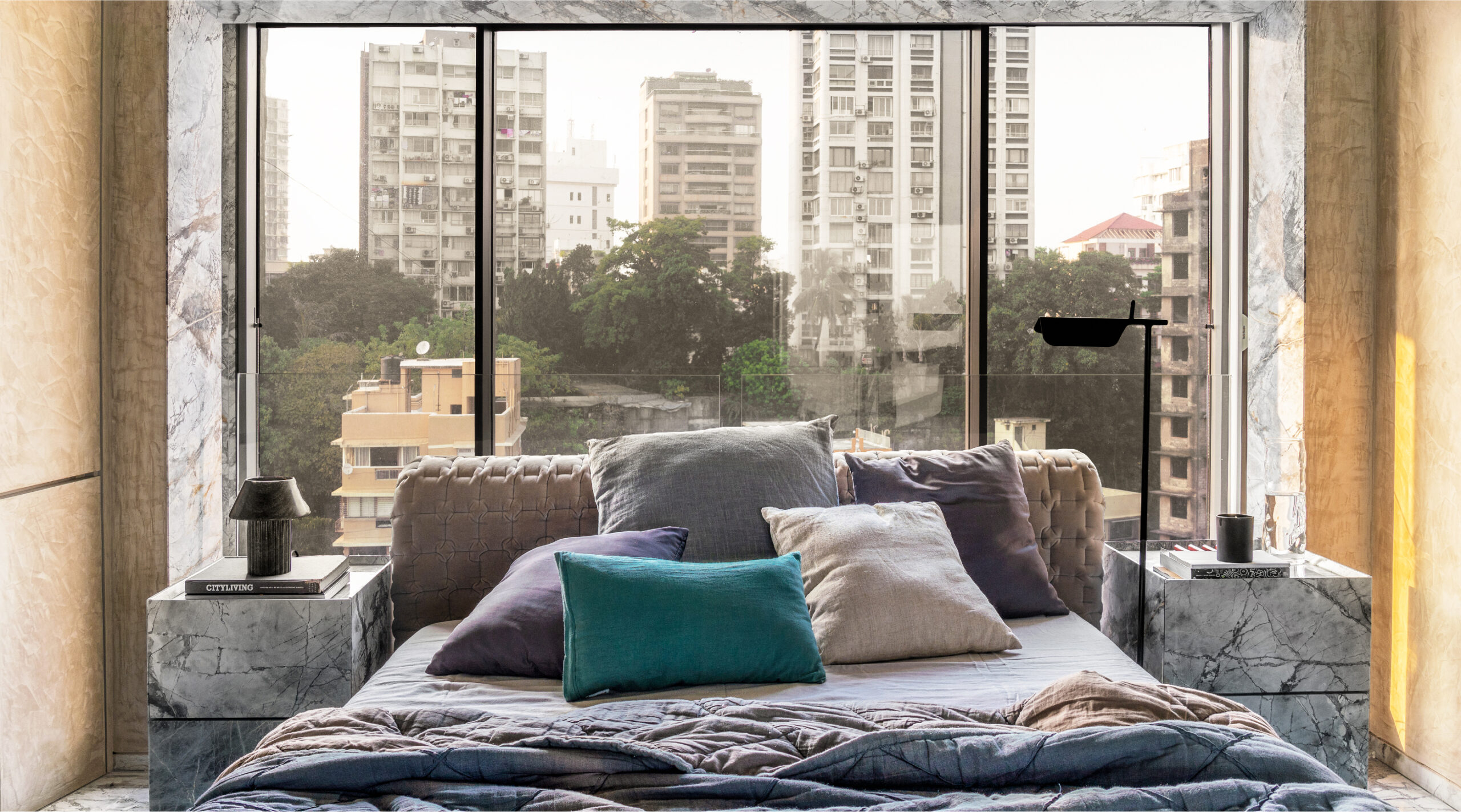
The Dream Project is a true embodiment of luxury and artistry. Karan Desai’s attention to detail and unconventional design choices have resulted in a captivating escape from the ordinary. From the exquisite entrance to the thoughtfully curated spaces, The Dream Project immerses you in a world of elegance and enchantment.
for more info visit : https://www.instagram.com/
